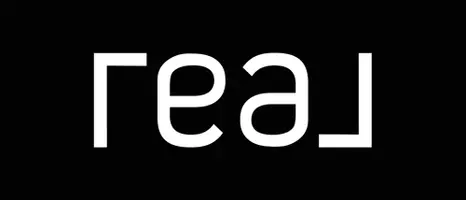$1,470,000
$1,499,000
1.9%For more information regarding the value of a property, please contact us for a free consultation.
4 Beds
3 Baths
2,460 SqFt
SOLD DATE : 09/25/2024
Key Details
Sold Price $1,470,000
Property Type Single Family Home
Sub Type House/Single Family
Listing Status Sold
Purchase Type For Sale
Square Footage 2,460 sqft
Price per Sqft $597
Subdivision Coquitlam East
MLS Listing ID R2906860
Sold Date 09/25/24
Style Rancher/Bungalow w/Bsmt.
Bedrooms 4
Full Baths 2
Half Baths 1
Abv Grd Liv Area 1,790
Total Fin. Sqft 2460
Year Built 1987
Annual Tax Amount $4,778
Tax Year 2022
Lot Size 7,280 Sqft
Acres 0.17
Property Description
Lovingly maintained by the same owner since 1991, this rancher style home with basement is a true gem! Step into your formal living room with a cozy gas fireplace and view, the that flows seamlessly into the elegant dining room. Enjoy morning coffee in the delightful eating nook with bay windows. The expansive family room opens to a bright sunroom and a sun-soaked southwest-facing backyard. The main floor features three spacious bedrooms, two baths, and a convenient laundry area. Downstairs, discover a versatile rec room or fourth bedroom, a two-piece bath, a workshop, and a double car garage, plus over 600 sq. ft. of crawlspace. Just minutes from Riverview Park Elementary and in the coveted Charles Best catchment area!
Location
Province BC
Community Coquitlam East
Area Coquitlam
Building/Complex Name River Heights
Zoning RS1
Rooms
Other Rooms Bedroom
Basement Crawl, Fully Finished
Kitchen 1
Separate Den/Office N
Interior
Heating Forced Air
Fireplaces Number 2
Fireplaces Type Natural Gas
Heat Source Forced Air
Exterior
Exterior Feature Patio(s)
Parking Features Garage; Double
Garage Spaces 2.0
Garage Description 20'9 x 19'11
View Y/N Yes
View MOUNTAIN
Roof Type Asphalt
Lot Frontage 55.5
Total Parking Spaces 6
Building
Story 2
Sewer City/Municipal
Water City/Municipal
Structure Type Frame - Wood
Others
Tax ID 003-965-180
Ownership Freehold NonStrata
Energy Description Forced Air
Read Less Info
Want to know what your home might be worth? Contact us for a FREE valuation!

Our team is ready to help you sell your home for the highest possible price ASAP

Bought with Real Broker
GET MORE INFORMATION

Agent | License ID: v33581
666 Burrard St, Suite 500, Vancouver, British Columbia V6C 3P6, Canada







