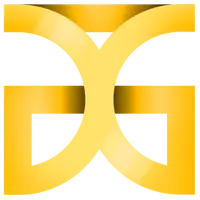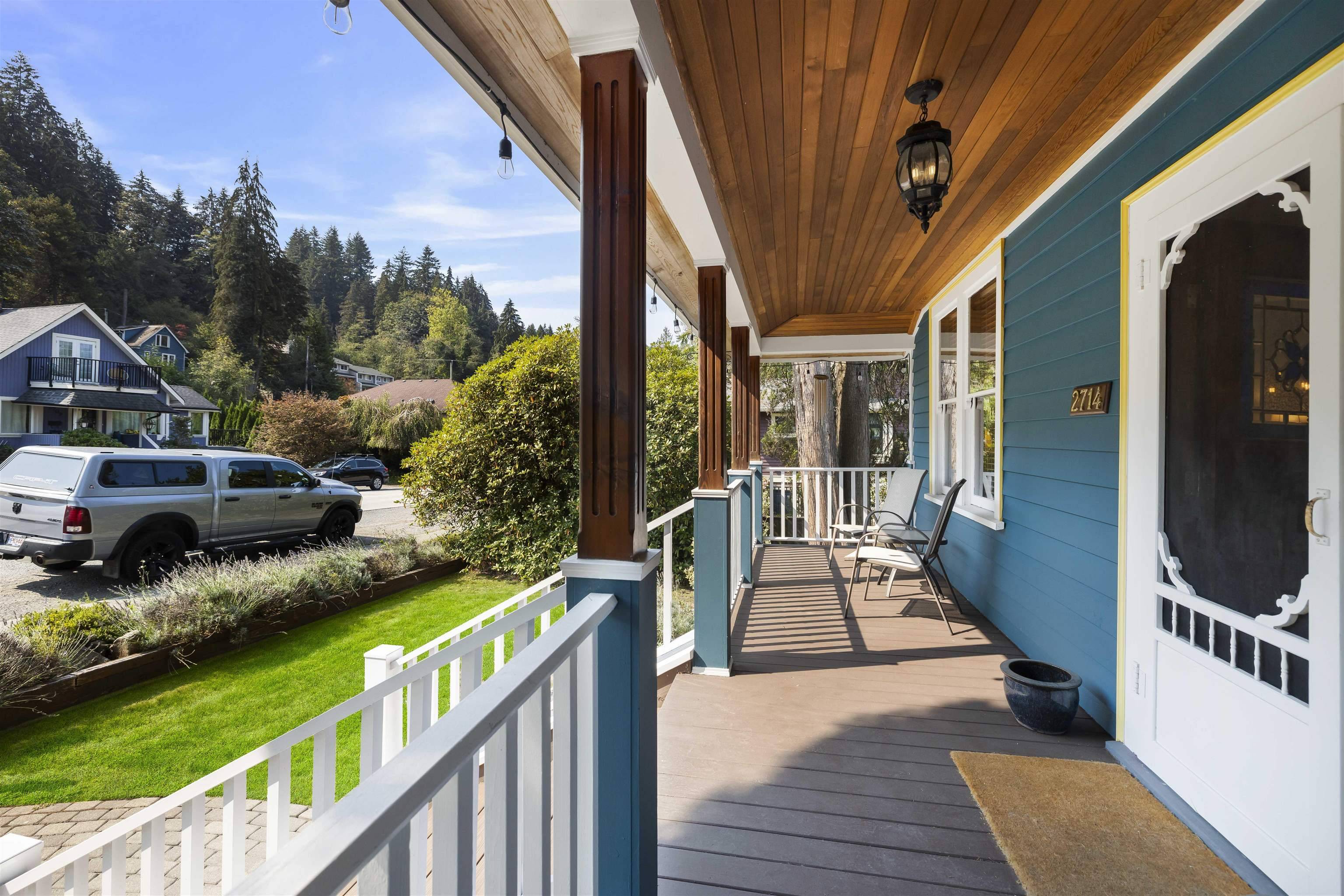4 Beds
2 Baths
2,428 SqFt
4 Beds
2 Baths
2,428 SqFt
Key Details
Property Type Single Family Home
Sub Type Single Family Residence
Listing Status Active
Purchase Type For Sale
Square Footage 2,428 sqft
Price per Sqft $772
MLS Listing ID R2981550
Bedrooms 4
Full Baths 2
HOA Y/N No
Year Built 1923
Lot Size 8,712 Sqft
Property Sub-Type Single Family Residence
Property Description
Location
Province BC
Area Port Moody
Zoning RS1
Rooms
Kitchen 1
Interior
Interior Features Pantry
Heating Natural Gas, Wood
Cooling Air Conditioning
Fireplaces Number 1
Fireplaces Type Wood Burning
Appliance Washer/Dryer, Dishwasher, Refrigerator, Cooktop
Exterior
Exterior Feature Balcony, Private Yard
Utilities Available Community, Electricity Connected, Natural Gas Connected, Water Connected
View Y/N Yes
View Mountains
Roof Type Asphalt
Porch Patio, Deck
Garage Yes
Building
Lot Description Central Location, Lane Access, Marina Nearby, Recreation Nearby
Story 3
Foundation Concrete Perimeter
Sewer Public Sewer, Sanitary Sewer
Water Public
Others
Virtual Tour https://drive.google.com/file/d/1uoFhJHnsDPaeW6XegmYLyepEwJXZtSe2/view








