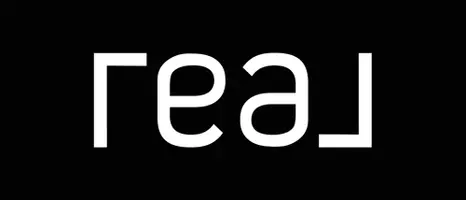3 Beds
2 Baths
1,401 SqFt
3 Beds
2 Baths
1,401 SqFt
Key Details
Property Type Single Family Home
Sub Type House/Single Family
Listing Status Active
Purchase Type For Sale
Square Footage 1,401 sqft
Price per Sqft $1,138
Subdivision White Rock
MLS Listing ID R2952954
Style Rancher/Bungalow
Bedrooms 3
Full Baths 1
Half Baths 1
Abv Grd Liv Area 1,401
Total Fin. Sqft 1401
Year Built 1963
Annual Tax Amount $7,180
Tax Year 2024
Lot Size 8,184 Sqft
Acres 0.19
Property Description
Location
Province BC
Community White Rock
Area South Surrey White Rock
Zoning RS1
Rooms
Other Rooms Foyer
Basement None
Kitchen 1
Separate Den/Office N
Interior
Interior Features Clothes Washer/Dryer, Refrigerator, Stove
Heating Forced Air, Natural Gas
Fireplaces Number 1
Fireplaces Type Wood
Heat Source Forced Air, Natural Gas
Exterior
Exterior Feature Sundeck(s)
Parking Features Garage; Single
Garage Spaces 1.0
View Y/N No
Roof Type Asphalt
Lot Frontage 62.0
Lot Depth 132.0
Total Parking Spaces 2
Building
Dwelling Type House/Single Family
Story 1
Sewer City/Municipal
Water City/Municipal, Other
Structure Type Frame - Wood
Others
Tax ID 010-466-398
Ownership Freehold NonStrata
Energy Description Forced Air,Natural Gas

GET MORE INFORMATION
Agent | License ID: v33581
666 Burrard St, Suite 500, Vancouver, British Columbia V6C 3P6, Canada







