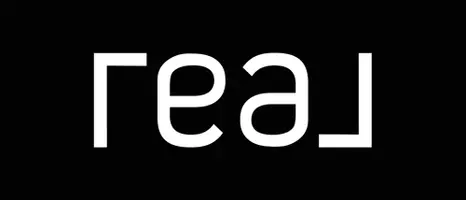2 Beds
1 Bath
1,084 SqFt
2 Beds
1 Bath
1,084 SqFt
Key Details
Property Type Condo
Sub Type Apartment/Condo
Listing Status Active
Purchase Type For Sale
Square Footage 1,084 sqft
Price per Sqft $631
Subdivision North Coquitlam
MLS Listing ID R2952806
Style Ground Level Unit
Bedrooms 2
Full Baths 1
Maintenance Fees $610
Abv Grd Liv Area 904
Total Fin. Sqft 904
Rental Info 100
Year Built 1992
Annual Tax Amount $1,791
Tax Year 2024
Property Description
Location
Province BC
Community North Coquitlam
Area Coquitlam
Building/Complex Name Lakeside Terrace
Zoning MF
Rooms
Basement None
Kitchen 1
Separate Den/Office N
Interior
Interior Features ClthWsh/Dryr/Frdg/Stve/DW, Compactor - Garbage, Disposal - Waste, Drapes/Window Coverings, Garage Door Opener, Hot Tub Spa/Swirlpool, Microwave, Smoke Alarm
Heating Electric, Natural Gas
Fireplaces Number 1
Fireplaces Type Gas - Natural
Heat Source Electric, Natural Gas
Exterior
Exterior Feature Patio(s)
Parking Features Garage; Underground
Garage Spaces 1.0
Amenities Available Elevator, Exercise Centre, Garden, Guest Suite, In Suite Laundry, Pool; Indoor, Sauna/Steam Room, Swirlpool/Hot Tub, Weekly Housekeeping, Wheelchair Access
Roof Type Asphalt
Total Parking Spaces 1
Building
Dwelling Type Apartment/Condo
Faces East
Story 1
Sewer City/Municipal
Water City/Municipal
Locker No
Unit Floor 101
Structure Type Frame - Wood
Others
Restrictions Pets Allowed w/Rest.,Rentals Allowed,Smoking Restrictions
Tax ID 017-972-744
Ownership Freehold Strata
Energy Description Electric,Natural Gas
Pets Allowed 2

GET MORE INFORMATION
Agent | License ID: v33581
666 Burrard St, Suite 500, Vancouver, British Columbia V6C 3P6, Canada







