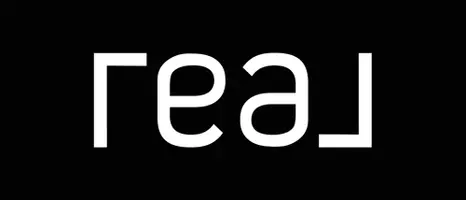3 Beds
3 Baths
1,358 SqFt
3 Beds
3 Baths
1,358 SqFt
Key Details
Property Type Townhouse
Sub Type Townhouse
Listing Status Active
Purchase Type For Sale
Square Footage 1,358 sqft
Price per Sqft $625
Subdivision Willoughby Heights
MLS Listing ID R2951877
Style 3 Storey,End Unit
Bedrooms 3
Full Baths 2
Half Baths 1
Abv Grd Liv Area 617
Total Fin. Sqft 1358
Year Built 2013
Annual Tax Amount $4,293
Tax Year 2024
Property Description
Location
Province BC
Community Willoughby Heights
Area Langley
Building/Complex Name NATURE'S WALK
Zoning CD-77
Rooms
Other Rooms Patio
Basement None
Kitchen 1
Separate Den/Office N
Interior
Interior Features ClthWsh/Dryr/Frdg/Stve/DW, Drapes/Window Coverings, Garage Door Opener, Vaulted Ceiling
Heating Baseboard, Electric
Heat Source Baseboard, Electric
Exterior
Exterior Feature Balcony(s), Fenced Yard, Patio(s)
Parking Features Grge/Double Tandem
Garage Spaces 2.0
Amenities Available Club House, In Suite Laundry, Playground
View Y/N No
Roof Type Asphalt
Total Parking Spaces 2
Building
Dwelling Type Townhouse
Story 3
Sewer City/Municipal
Water City/Municipal
Locker No
Unit Floor 12
Structure Type Frame - Wood
Others
Restrictions Pets Allowed w/Rest.,Rentals Allowed
Tax ID 029-073-448
Ownership Freehold Strata
Energy Description Baseboard,Electric
Pets Allowed 2

GET MORE INFORMATION
Agent | License ID: v33581
666 Burrard St, Suite 500, Vancouver, British Columbia V6C 3P6, Canada







