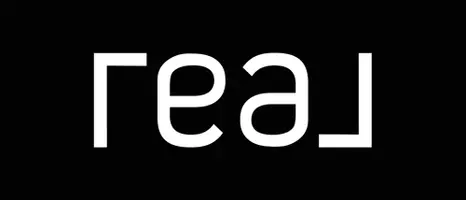4 Beds
6 Baths
5,198 SqFt
4 Beds
6 Baths
5,198 SqFt
Key Details
Property Type Single Family Home
Sub Type House/Single Family
Listing Status Active
Purchase Type For Sale
Square Footage 5,198 sqft
Price per Sqft $1,115
Subdivision Forest Hills Nv
MLS Listing ID R2951997
Style 2 Storey w/Bsmt.
Bedrooms 4
Full Baths 5
Half Baths 1
Abv Grd Liv Area 1,986
Total Fin. Sqft 5198
Year Built 2017
Annual Tax Amount $20,445
Tax Year 2024
Lot Size 8,640 Sqft
Acres 0.2
Property Description
Location
Province BC
Community Forest Hills Nv
Area North Vancouver
Zoning RSCH
Rooms
Other Rooms Primary Bedroom
Basement Full
Kitchen 2
Separate Den/Office Y
Interior
Interior Features Air Conditioning, Clothes Washer/Dryer, ClthWsh/Dryr/Frdg/Stve/DW, Disposal - Waste, Drapes/Window Coverings, Microwave, Oven - Built In, Security System, Vacuum - Built In, Wet Bar
Heating Hot Water, Radiant
Fireplaces Number 2
Fireplaces Type Natural Gas
Heat Source Hot Water, Radiant
Exterior
Exterior Feature Fenced Yard, Patio(s)
Parking Features Garage; Double
Garage Spaces 2.0
Garage Description 20.10x19.10
Amenities Available Garden, In Suite Laundry
View Y/N Yes
View North Shore Mountains
Roof Type Asphalt,Torch-On
Lot Frontage 80.0
Lot Depth 108.0
Total Parking Spaces 4
Building
Dwelling Type House/Single Family
Story 3
Sewer City/Municipal
Water City/Municipal
Structure Type Frame - Wood
Others
Tax ID 009-899-006
Ownership Freehold NonStrata
Energy Description Hot Water,Radiant

GET MORE INFORMATION
Agent | License ID: v33581
666 Burrard St, Suite 500, Vancouver, British Columbia V6C 3P6, Canada







