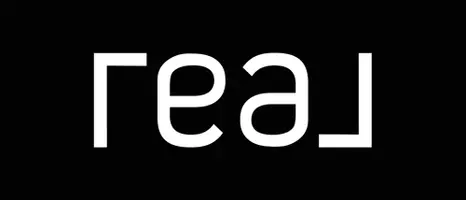3 Beds
3 Baths
1,730 SqFt
3 Beds
3 Baths
1,730 SqFt
Key Details
Property Type Townhouse
Sub Type Townhouse
Listing Status Active
Purchase Type For Sale
Square Footage 1,730 sqft
Price per Sqft $808
Subdivision Mclennan North
MLS Listing ID R2951959
Style 3 Storey
Bedrooms 3
Full Baths 2
Half Baths 1
Maintenance Fees $348
Abv Grd Liv Area 710
Total Fin. Sqft 1730
Year Built 2005
Annual Tax Amount $4,114
Tax Year 2024
Property Description
Location
Province BC
Community Mclennan North
Area Richmond
Zoning /
Rooms
Other Rooms Laundry
Basement None
Kitchen 1
Separate Den/Office N
Interior
Interior Features ClthWsh/Dryr/Frdg/Stve/DW, Drapes/Window Coverings, Garage Door Opener
Heating Electric
Fireplaces Number 1
Fireplaces Type Electric
Heat Source Electric
Exterior
Exterior Feature Balcony(s)
Parking Features Garage; Double
Garage Spaces 2.0
Amenities Available In Suite Laundry, Playground
View Y/N Yes
View PARK
Roof Type Fibreglass
Total Parking Spaces 2
Building
Dwelling Type Townhouse
Story 3
Sewer City/Municipal
Water City/Municipal
Locker No
Unit Floor 24
Structure Type Frame - Wood
Others
Restrictions Pets Allowed w/Rest.
Tax ID 026-275-481
Ownership Freehold Strata
Energy Description Electric

GET MORE INFORMATION
Agent | License ID: v33581
666 Burrard St, Suite 500, Vancouver, British Columbia V6C 3P6, Canada







