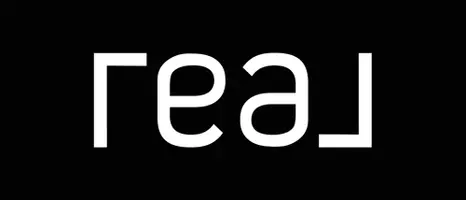2 Beds
3 Baths
1,202 SqFt
2 Beds
3 Baths
1,202 SqFt
OPEN HOUSE
Sun Jan 19, 2:30pm - 4:30pm
Key Details
Property Type Condo
Sub Type Apartment/Condo
Listing Status Active
Purchase Type For Sale
Square Footage 1,202 sqft
Price per Sqft $665
Subdivision Annieville
MLS Listing ID R2951605
Style Corner Unit
Bedrooms 2
Full Baths 2
Half Baths 1
Maintenance Fees $483
Abv Grd Liv Area 1,202
Total Fin. Sqft 1202
Year Built 2020
Annual Tax Amount $2,708
Tax Year 2024
Property Description
Location
Province BC
Community Annieville
Area N. Delta
Building/Complex Name Delta Gardens
Zoning CD475
Rooms
Basement None
Kitchen 1
Separate Den/Office Y
Interior
Interior Features ClthWsh/Dryr/Frdg/Stve/DW
Heating Baseboard, Electric
Heat Source Baseboard, Electric
Exterior
Exterior Feature Balcony(s)
Parking Features Garage; Underground
Garage Spaces 1.0
Amenities Available Elevator, In Suite Laundry
Roof Type Fibreglass
Total Parking Spaces 1
Building
Dwelling Type Apartment/Condo
Story 1
Sewer City/Municipal
Water City/Municipal
Locker No
Unit Floor 508
Structure Type Log
Others
Restrictions Pets Allowed w/Rest.,Rentals Allwd w/Restrctns
Tax ID 031-001-327
Ownership Freehold Strata
Energy Description Baseboard,Electric
Pets Allowed 2

GET MORE INFORMATION
Agent | License ID: v33581
666 Burrard St, Suite 500, Vancouver, British Columbia V6C 3P6, Canada







