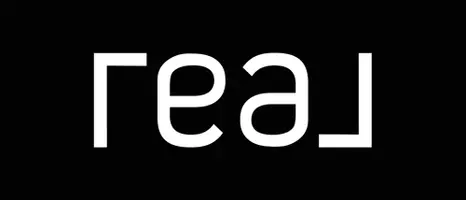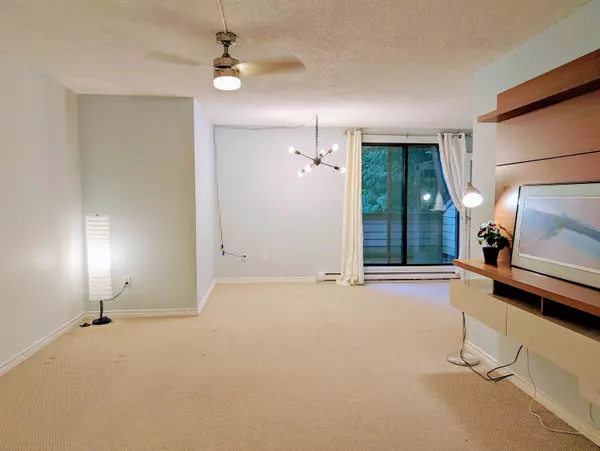
2 Beds
1 Bath
1,053 SqFt
2 Beds
1 Bath
1,053 SqFt
OPEN HOUSE
Sun Dec 22, 2:00pm - 4:00pm
Key Details
Property Type Condo
Sub Type Apartment/Condo
Listing Status Active
Purchase Type For Sale
Square Footage 1,053 sqft
Price per Sqft $503
Subdivision Simon Fraser Hills
MLS Listing ID R2951081
Style 1 Storey
Bedrooms 2
Full Baths 1
Maintenance Fees $631
Abv Grd Liv Area 1,053
Total Fin. Sqft 1053
Year Built 1976
Annual Tax Amount $1,419
Tax Year 2024
Property Description
Location
Province BC
Community Simon Fraser Hills
Area Burnaby North
Zoning RM-1
Rooms
Other Rooms Bedroom
Basement None
Kitchen 1
Separate Den/Office Y
Interior
Interior Features ClthWsh/Dryr/Frdg/Stve/DW, Microwave
Heating Baseboard
Heat Source Baseboard
Exterior
Exterior Feature Balcony(s)
Parking Features Garage Underbuilding, Open
Garage Spaces 2.0
Amenities Available Exercise Centre, Pool; Outdoor
View Y/N No
Roof Type Other
Total Parking Spaces 2
Building
Dwelling Type Apartment/Condo
Story 1
Sewer City/Municipal
Water City/Municipal
Locker No
Unit Floor 202
Structure Type Frame - Wood
Others
Restrictions Pets Allowed w/Rest.,Rentals Allowed
Tax ID 001-602-918
Ownership Freehold Strata
Energy Description Baseboard
Pets Allowed 2

GET MORE INFORMATION

Agent | License ID: v33581
666 Burrard St, Suite 500, Vancouver, British Columbia V6C 3P6, Canada







