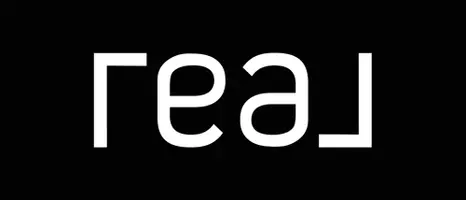
2 Beds
2 Baths
1,232 SqFt
2 Beds
2 Baths
1,232 SqFt
Key Details
Property Type Condo
Sub Type Apartment/Condo
Listing Status Active
Purchase Type For Sale
Square Footage 1,232 sqft
Price per Sqft $485
Subdivision Fleetwood Tynehead
MLS Listing ID R2950662
Style Corner Unit,Upper Unit
Bedrooms 2
Full Baths 2
Maintenance Fees $515
Abv Grd Liv Area 1,232
Total Fin. Sqft 1232
Year Built 2005
Tax Year 2024
Property Description
Location
Province BC
Community Fleetwood Tynehead
Area Surrey
Zoning RM 70
Rooms
Basement None
Kitchen 1
Separate Den/Office Y
Interior
Interior Features ClthWsh/Dryr/Frdg/Stve/DW
Heating Baseboard, Electric
Heat Source Baseboard, Electric
Exterior
Exterior Feature Balcony(s)
Parking Features Garage Underbuilding
Garage Spaces 1.0
Amenities Available Club House, Elevator, Exercise Centre, In Suite Laundry, Storage
View Y/N No
Roof Type Other,Wood
Total Parking Spaces 1
Building
Dwelling Type Apartment/Condo
Faces North
Story 1
Sewer City/Municipal
Water City/Municipal
Locker Yes
Unit Floor 401
Structure Type Frame - Wood
Others
Senior Community 65+
Restrictions Age Restrictions,Smoking Restrictions
Age Restriction 65+
Tax ID 026-453-941
Ownership Freehold NonStrata
Energy Description Baseboard,Electric

GET MORE INFORMATION

Agent | License ID: v33581
666 Burrard St, Suite 500, Vancouver, British Columbia V6C 3P6, Canada







