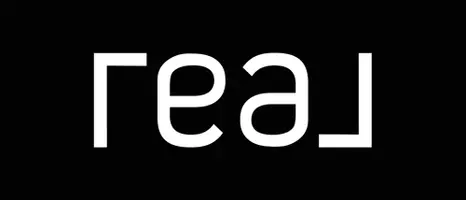4 Beds
3 Baths
2,260 SqFt
4 Beds
3 Baths
2,260 SqFt
Key Details
Property Type Single Family Home
Sub Type House/Single Family
Listing Status Active
Purchase Type For Sale
Square Footage 2,260 sqft
Price per Sqft $608
Subdivision Otter District
MLS Listing ID R2950305
Style 2 Storey
Bedrooms 4
Full Baths 2
Half Baths 1
Maintenance Fees $50
Abv Grd Liv Area 1,130
Total Fin. Sqft 2260
Year Built 1973
Annual Tax Amount $3,065
Tax Year 2023
Lot Size 0.258 Acres
Acres 0.26
Property Description
Location
Province BC
Community Otter District
Area Langley
Zoning RU-2
Rooms
Other Rooms Living Room
Basement Full, Fully Finished
Kitchen 2
Separate Den/Office N
Interior
Interior Features Air Conditioning, ClthWsh/Dryr/Frdg/Stve/DW, Storage Shed
Heating Baseboard, Forced Air, Natural Gas
Heat Source Baseboard, Forced Air, Natural Gas
Exterior
Exterior Feature Balcny(s) Patio(s) Dck(s), Fenced Yard
Parking Features Open, RV Parking Avail.
Amenities Available Air Cond./Central, In Suite Laundry, Storage, Workshop Attached
View Y/N Yes
View Green Space
Roof Type Metal
Lot Frontage 75.0
Building
Dwelling Type House/Single Family
Story 2
Sewer Septic
Water Community
Structure Type Frame - Wood
Others
Restrictions Pets Allowed
Tax ID 001-140-167
Ownership Freehold Strata
Energy Description Baseboard,Forced Air,Natural Gas
Pets Allowed No Restriction

GET MORE INFORMATION
Agent | License ID: v33581
666 Burrard St, Suite 500, Vancouver, British Columbia V6C 3P6, Canada







