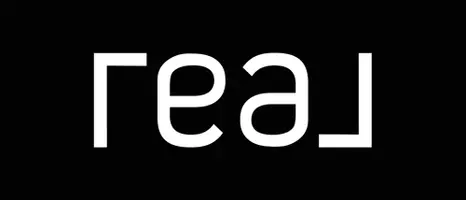5 Beds
4 Baths
2,711 SqFt
5 Beds
4 Baths
2,711 SqFt
Key Details
Property Type Single Family Home
Sub Type House/Single Family
Listing Status Active
Purchase Type For Sale
Square Footage 2,711 sqft
Price per Sqft $479
Subdivision Albion
MLS Listing ID R2947409
Style 2 Storey w/Bsmt.
Bedrooms 5
Full Baths 3
Half Baths 1
Abv Grd Liv Area 868
Total Fin. Sqft 2711
Year Built 2009
Annual Tax Amount $5,390
Tax Year 2022
Lot Size 3,174 Sqft
Acres 0.07
Property Description
Location
Province BC
Community Albion
Area Maple Ridge
Zoning R-3
Rooms
Other Rooms Bedroom
Basement Fully Finished, Separate Entry
Kitchen 2
Separate Den/Office N
Interior
Interior Features ClthWsh/Dryr/Frdg/Stve/DW, Sprinkler - Fire, Vacuum - Built In
Heating Forced Air, Natural Gas
Fireplaces Number 1
Fireplaces Type Natural Gas
Heat Source Forced Air, Natural Gas
Exterior
Exterior Feature Balcny(s) Patio(s) Dck(s)
Parking Features Garage; Double
Garage Spaces 2.0
Amenities Available In Suite Laundry
View Y/N Yes
View Valley
Roof Type Asphalt
Lot Frontage 36.0
Lot Depth 89.0
Total Parking Spaces 5
Building
Dwelling Type House/Single Family
Story 3
Sewer City/Municipal
Water City/Municipal
Structure Type Frame - Wood
Others
Tax ID 027-424-154
Ownership Freehold NonStrata
Energy Description Forced Air,Natural Gas

GET MORE INFORMATION
Agent | License ID: v33581
666 Burrard St, Suite 500, Vancouver, British Columbia V6C 3P6, Canada







