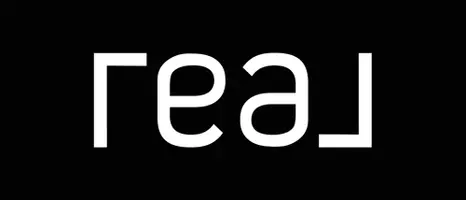
4 Beds
4 Baths
1,664 SqFt
4 Beds
4 Baths
1,664 SqFt
Key Details
Property Type Townhouse
Sub Type Townhouse
Listing Status Active
Purchase Type For Sale
Square Footage 1,664 sqft
Price per Sqft $895
Subdivision Mclennan North
MLS Listing ID R2946221
Style 3 Storey
Bedrooms 4
Full Baths 3
Half Baths 1
Maintenance Fees $413
Abv Grd Liv Area 729
Total Fin. Sqft 1664
Year Built 2006
Annual Tax Amount $4,269
Tax Year 2024
Property Description
Location
Province BC
Community Mclennan North
Area Richmond
Building/Complex Name WESTBURY LANE
Zoning CD
Rooms
Other Rooms Bedroom
Basement None
Kitchen 1
Separate Den/Office N
Interior
Interior Features ClthWsh/Dryr/Frdg/Stve/DW, Drapes/Window Coverings
Heating Baseboard, Electric
Fireplaces Number 1
Fireplaces Type Electric
Heat Source Baseboard, Electric
Exterior
Exterior Feature Balcny(s) Patio(s) Dck(s), Patio(s) & Deck(s)
Parking Features Garage; Double
Garage Spaces 2.0
Amenities Available In Suite Laundry
Roof Type Asphalt
Total Parking Spaces 2
Building
Dwelling Type Townhouse
Faces North
Story 3
Sewer City/Municipal
Water City/Municipal
Unit Floor 21
Structure Type Frame - Wood
Others
Restrictions Pets Allowed w/Rest.
Tax ID 026-648-997
Ownership Freehold Strata
Energy Description Baseboard,Electric
Pets Allowed 2

GET MORE INFORMATION

Agent | License ID: v33581
666 Burrard St, Suite 500, Vancouver, British Columbia V6C 3P6, Canada







