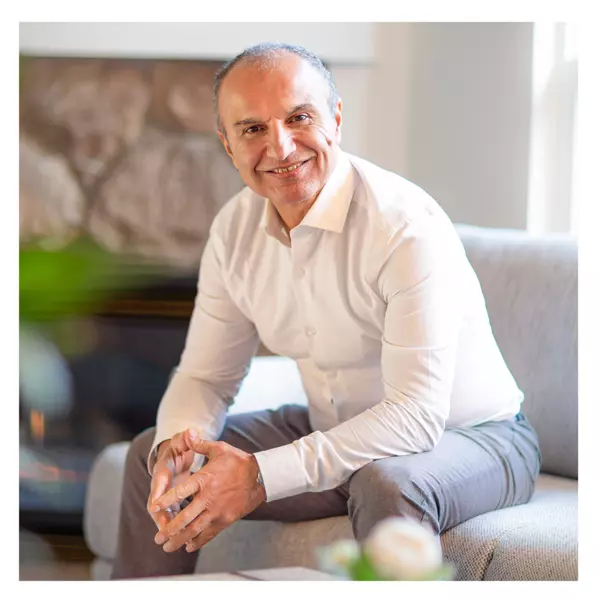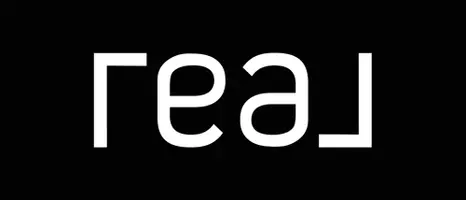
3 Beds
4 Baths
1,708 SqFt
3 Beds
4 Baths
1,708 SqFt
Key Details
Property Type Multi-Family
Sub Type 1/2 Duplex
Listing Status Active
Purchase Type For Sale
Square Footage 1,708 sqft
Price per Sqft $994
Subdivision Grandview Woodland
MLS Listing ID R2946202
Style 2 Storey w/Bsmt.
Bedrooms 3
Full Baths 3
Half Baths 1
Abv Grd Liv Area 650
Total Fin. Sqft 1708
Year Built 2013
Annual Tax Amount $5,050
Tax Year 2024
Property Description
Location
Province BC
Community Grandview Woodland
Area Vancouver East
Zoning RT-5
Rooms
Other Rooms Kitchen
Basement Crawl, Fully Finished, Separate Entry
Kitchen 2
Separate Den/Office N
Interior
Interior Features ClthWsh/Dryr/Frdg/Stve/DW, Disposal - Waste, Drapes/Window Coverings, Heat Recov. Vent., Microwave, Pantry, Security System, Smoke Alarm, Sprinkler - Fire, Vacuum - Built In
Heating Natural Gas, Radiant
Fireplaces Number 1
Fireplaces Type Gas - Natural
Heat Source Natural Gas, Radiant
Exterior
Exterior Feature Balcony(s), Fenced Yard
Parking Features DetachedGrge/Carport
Amenities Available None
View Y/N Yes
View Mountain
Roof Type Asphalt
Lot Frontage 33.0
Lot Depth 122.0
Building
Dwelling Type 1/2 Duplex
Story 2
Sewer City/Municipal
Water City/Municipal
Structure Type Concrete Frame,Frame - Wood
Others
Restrictions No Restrictions,Pets Allowed,Rentals Allowed
Tax ID 029-145-074
Ownership Freehold Strata
Energy Description Natural Gas,Radiant
Pets Allowed No Restriction

GET MORE INFORMATION

Agent | License ID: v33581
666 Burrard St, Suite 500, Vancouver, British Columbia V6C 3P6, Canada







