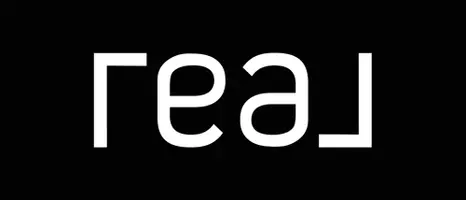4 Beds
4 Baths
1,870 SqFt
4 Beds
4 Baths
1,870 SqFt
Key Details
Property Type Townhouse
Sub Type Townhouse
Listing Status Active
Purchase Type For Sale
Square Footage 1,870 sqft
Price per Sqft $469
Subdivision Langley City
MLS Listing ID R2943274
Style 3 Storey w/Bsmt.
Bedrooms 4
Full Baths 2
Half Baths 2
Maintenance Fees $329
Abv Grd Liv Area 745
Total Fin. Sqft 1870
Rental Info 100
Year Built 2014
Annual Tax Amount $3,059
Tax Year 2023
Property Description
Location
Province BC
Community Langley City
Area Langley
Building/Complex Name Marquee
Zoning MF
Rooms
Other Rooms Bedroom
Basement None
Kitchen 1
Separate Den/Office N
Interior
Interior Features ClthWsh/Dryr/Frdg/Stve/DW
Heating Baseboard
Fireplaces Type None
Heat Source Baseboard
Exterior
Exterior Feature Balcny(s) Patio(s) Dck(s)
Parking Features Add. Parking Avail., DetachedGrge/Carport
Garage Spaces 2.0
Garage Description 389
Amenities Available None
View Y/N No
Roof Type Asphalt
Total Parking Spaces 2
Building
Dwelling Type Townhouse
Story 3
Sewer City/Municipal
Water City/Municipal
Unit Floor 25
Structure Type Frame - Wood
Others
Restrictions No Restrictions
Tax ID 029-305-039
Ownership Freehold Strata
Energy Description Baseboard

GET MORE INFORMATION
Agent | License ID: v33581
666 Burrard St, Suite 500, Vancouver, British Columbia V6C 3P6, Canada







