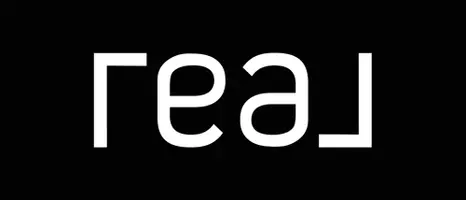
5 Beds
6 Baths
4,868 SqFt
5 Beds
6 Baths
4,868 SqFt
Key Details
Property Type Single Family Home
Sub Type House/Single Family
Listing Status Active
Purchase Type For Sale
Square Footage 4,868 sqft
Price per Sqft $492
Subdivision Abbotsford East
MLS Listing ID R2942528
Style 3 Storey
Bedrooms 5
Full Baths 4
Half Baths 2
Abv Grd Liv Area 2,557
Total Fin. Sqft 4868
Year Built 2018
Annual Tax Amount $7,452
Tax Year 2024
Lot Size 0.252 Acres
Acres 0.25
Property Description
Location
Province BC
Community Abbotsford East
Area Abbotsford
Zoning RS3
Rooms
Other Rooms Kitchen
Basement Fully Finished, Part
Kitchen 2
Separate Den/Office N
Interior
Interior Features ClthWsh/Dryr/Frdg/Stve/DW, Garage Door Opener, Oven - Built In, Security System
Heating Radiant
Fireplaces Number 1
Fireplaces Type Natural Gas
Heat Source Radiant
Exterior
Exterior Feature Balcny(s) Patio(s) Dck(s)
Parking Features Other
Garage Spaces 4.0
Amenities Available Air Cond./Central, Elevator
View Y/N Yes
View Mt Baker / Sumas Flats
Roof Type Asphalt
Lot Frontage 45.0
Total Parking Spaces 8
Building
Dwelling Type House/Single Family
Story 3
Sewer City/Municipal
Water City/Municipal
Structure Type Frame - Wood
Others
Tax ID 030-130-719
Ownership Freehold NonStrata
Energy Description Radiant

GET MORE INFORMATION

Agent | License ID: v33581
666 Burrard St, Suite 500, Vancouver, British Columbia V6C 3P6, Canada







