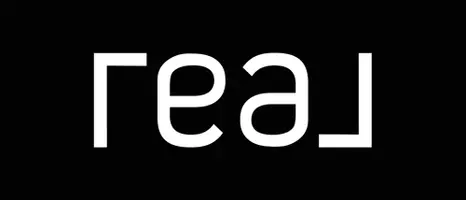6 Beds
4 Baths
2,880 SqFt
6 Beds
4 Baths
2,880 SqFt
Key Details
Property Type Single Family Home
Sub Type House/Single Family
Listing Status Active
Purchase Type For Sale
Square Footage 2,880 sqft
Price per Sqft $468
Subdivision Mission Bc
MLS Listing ID R2940149
Style Basement Entry
Bedrooms 6
Full Baths 4
Total Fin. Sqft 2880
Year Built 2024
Annual Tax Amount $2,091
Tax Year 2024
Lot Size 4,342 Sqft
Acres 0.1
Property Description
Location
Province BC
Community Mission Bc
Area Mission
Zoning UC372
Rooms
Other Rooms Family Room
Basement Full, Fully Finished, Separate Entry
Kitchen 2
Separate Den/Office N
Interior
Interior Features ClthWsh/Dryr/Frdg/Stve/DW, Fireplace Insert, Garage Door Opener, Security - Roughed In, Sprinkler - Fire, Vacuum - Roughed In
Heating Baseboard, Forced Air, Natural Gas
Fireplaces Number 1
Fireplaces Type Electric
Heat Source Baseboard, Forced Air, Natural Gas
Exterior
Exterior Feature Balcny(s) Patio(s) Dck(s), Fenced Yard, Sundeck(s)
Parking Features Add. Parking Avail., DetachedGrge/Carport, Garage; Double
Garage Spaces 2.0
Garage Description 21x21
Roof Type Asphalt
Lot Frontage 44.2
Lot Depth 98.43
Total Parking Spaces 4
Building
Dwelling Type House/Single Family
Story 2
Sewer City/Municipal
Water City/Municipal
Structure Type Frame - Wood
Others
Tax ID 031-718-248
Ownership Freehold NonStrata
Energy Description Baseboard,Forced Air,Natural Gas

GET MORE INFORMATION
Agent | License ID: v33581
666 Burrard St, Suite 500, Vancouver, British Columbia V6C 3P6, Canada







