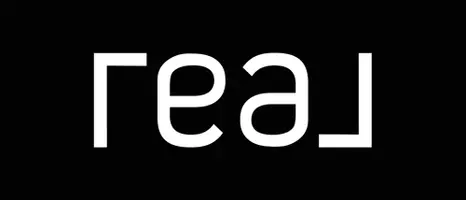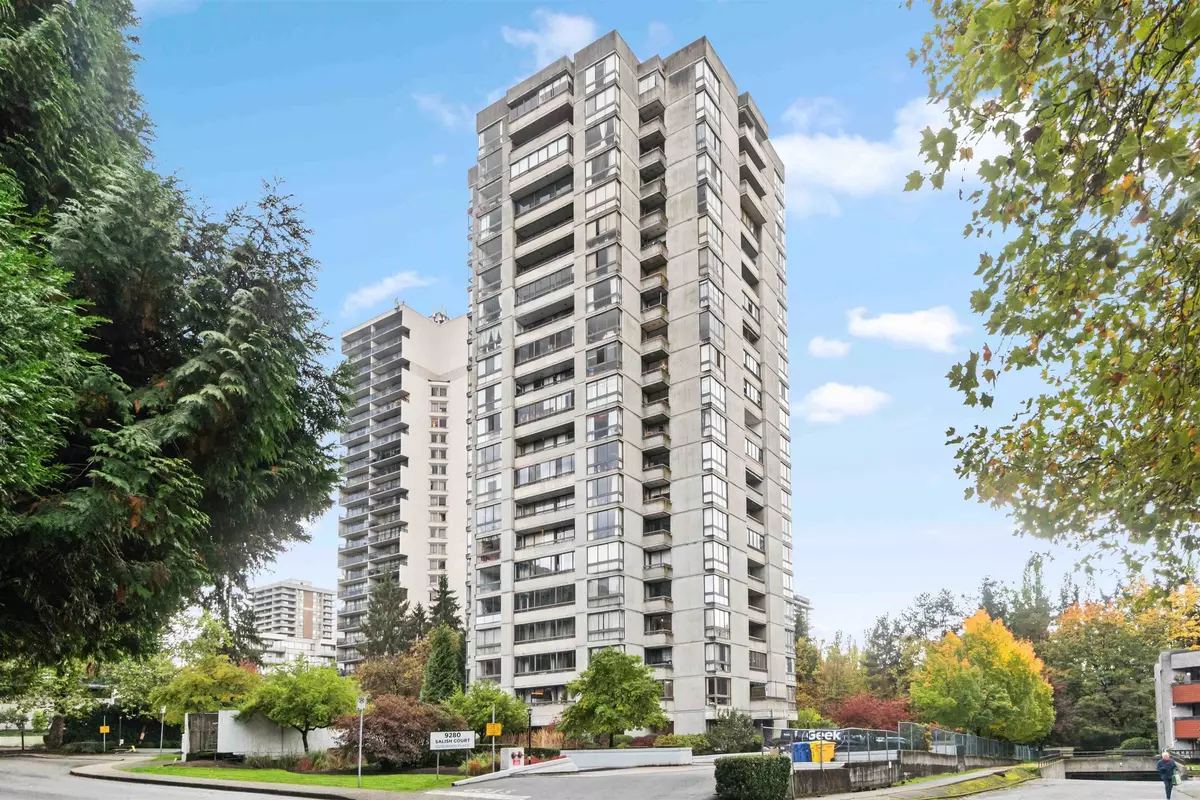1 Bed
1 Bath
766 SqFt
1 Bed
1 Bath
766 SqFt
Key Details
Property Type Condo
Sub Type Apartment/Condo
Listing Status Active
Purchase Type For Sale
Square Footage 766 sqft
Price per Sqft $626
Subdivision Sullivan Heights
MLS Listing ID R2939190
Style Corner Unit
Bedrooms 1
Full Baths 1
Maintenance Fees $344
Construction Status Old Timer
Abv Grd Liv Area 766
Total Fin. Sqft 766
Rental Info 100
Year Built 1977
Annual Tax Amount $1,351
Tax Year 2024
Property Description
Location
Province BC
Community Sullivan Heights
Area Burnaby North
Building/Complex Name EDGEWOOD PLACE
Zoning CD
Rooms
Basement None
Kitchen 1
Separate Den/Office N
Interior
Heating Baseboard, Hot Water
Heat Source Baseboard, Hot Water
Exterior
Exterior Feature Balcony(s)
Parking Features Garage; Underground
Garage Spaces 1.0
Amenities Available Bike Room, Club House, Elevator, Guest Suite, Pool; Outdoor, Sauna/Steam Room, Storage, Workshop Attached
View Y/N Yes
View TREED VIEW
Roof Type Torch-On
Total Parking Spaces 1
Building
Dwelling Type Apartment/Condo
Faces Southwest
Story 1
Sewer City/Municipal
Water City/Municipal
Locker Yes
Unit Floor 403
Structure Type Concrete
Construction Status Old Timer
Others
Restrictions Pets Not Allowed,Rentals Allowed
Tax ID 001-526-561
Ownership Freehold Strata
Energy Description Baseboard,Hot Water

GET MORE INFORMATION
Agent | License ID: v33581
666 Burrard St, Suite 500, Vancouver, British Columbia V6C 3P6, Canada







