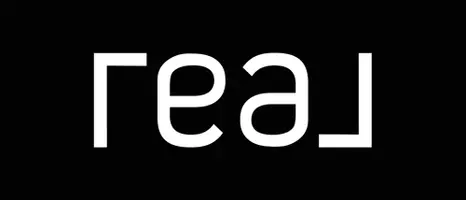5 Beds
4 Baths
2,775 SqFt
5 Beds
4 Baths
2,775 SqFt
Key Details
Property Type Single Family Home
Sub Type House/Single Family
Listing Status Active
Purchase Type For Sale
Square Footage 2,775 sqft
Price per Sqft $1,657
Subdivision Mackenzie Heights
MLS Listing ID R2938468
Style 3 Storey
Bedrooms 5
Full Baths 3
Half Baths 1
Abv Grd Liv Area 1,735
Total Fin. Sqft 2775
Year Built 1966
Annual Tax Amount $24,715
Tax Year 2024
Lot Size 6,514 Sqft
Acres 0.15
Property Description
Location
Province BC
Community Mackenzie Heights
Area Vancouver West
Building/Complex Name MacKenzie Heights
Zoning R1-1
Rooms
Other Rooms Bedroom
Basement None
Kitchen 1
Separate Den/Office Y
Interior
Interior Features ClthWsh/Dryr/Frdg/Stve/DW
Heating Baseboard, Forced Air, Hot Water
Fireplaces Number 1
Fireplaces Type Wood
Heat Source Baseboard, Forced Air, Hot Water
Exterior
Exterior Feature Patio(s)
Parking Features Garage; Double
Garage Spaces 2.0
Amenities Available Garden
View Y/N Yes
View Mountains, water, and city.
Roof Type Torch-On,Wood
Lot Frontage 50.2
Lot Depth 39.8
Total Parking Spaces 2
Building
Dwelling Type House/Single Family
Story 3
Water City/Municipal
Structure Type Frame - Wood
Others
Tax ID 011-087-471
Ownership Freehold NonStrata
Energy Description Baseboard,Forced Air,Hot Water

GET MORE INFORMATION
Agent | License ID: v33581
666 Burrard St, Suite 500, Vancouver, British Columbia V6C 3P6, Canada







