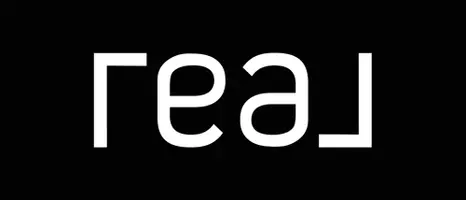3 Beds
2 Baths
1,278 SqFt
3 Beds
2 Baths
1,278 SqFt
Key Details
Property Type Townhouse
Sub Type Townhouse
Listing Status Active
Purchase Type For Sale
Square Footage 1,278 sqft
Price per Sqft $586
Subdivision East Central
MLS Listing ID R2936635
Style 2 Storey,End Unit
Bedrooms 3
Full Baths 2
Maintenance Fees $354
Abv Grd Liv Area 640
Total Fin. Sqft 1278
Year Built 1997
Annual Tax Amount $3,496
Tax Year 2024
Property Description
Location
Province BC
Community East Central
Area Maple Ridge
Building/Complex Name Somerville Gardens
Zoning RM1
Rooms
Other Rooms Walk-In Closet
Basement None
Kitchen 1
Separate Den/Office N
Interior
Interior Features ClthWsh/Dryr/Frdg/Stve/DW, Garage Door Opener, Microwave, Smoke Alarm
Heating Baseboard, Electric
Fireplaces Number 1
Fireplaces Type Gas - Natural
Heat Source Baseboard, Electric
Exterior
Exterior Feature Patio(s)
Parking Features Garage; Single, Visitor Parking
Garage Spaces 1.0
Amenities Available Playground
Roof Type Asphalt
Total Parking Spaces 3
Building
Dwelling Type Townhouse
Story 2
Sewer City/Municipal
Water City/Municipal
Locker No
Unit Floor 56
Structure Type Frame - Wood
Others
Restrictions Pets Allowed w/Rest.
Tax ID 023-907-959
Ownership Freehold Strata
Energy Description Baseboard,Electric

GET MORE INFORMATION
Agent | License ID: v33581
666 Burrard St, Suite 500, Vancouver, British Columbia V6C 3P6, Canada







