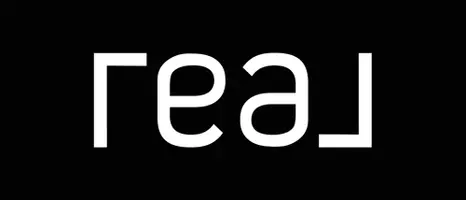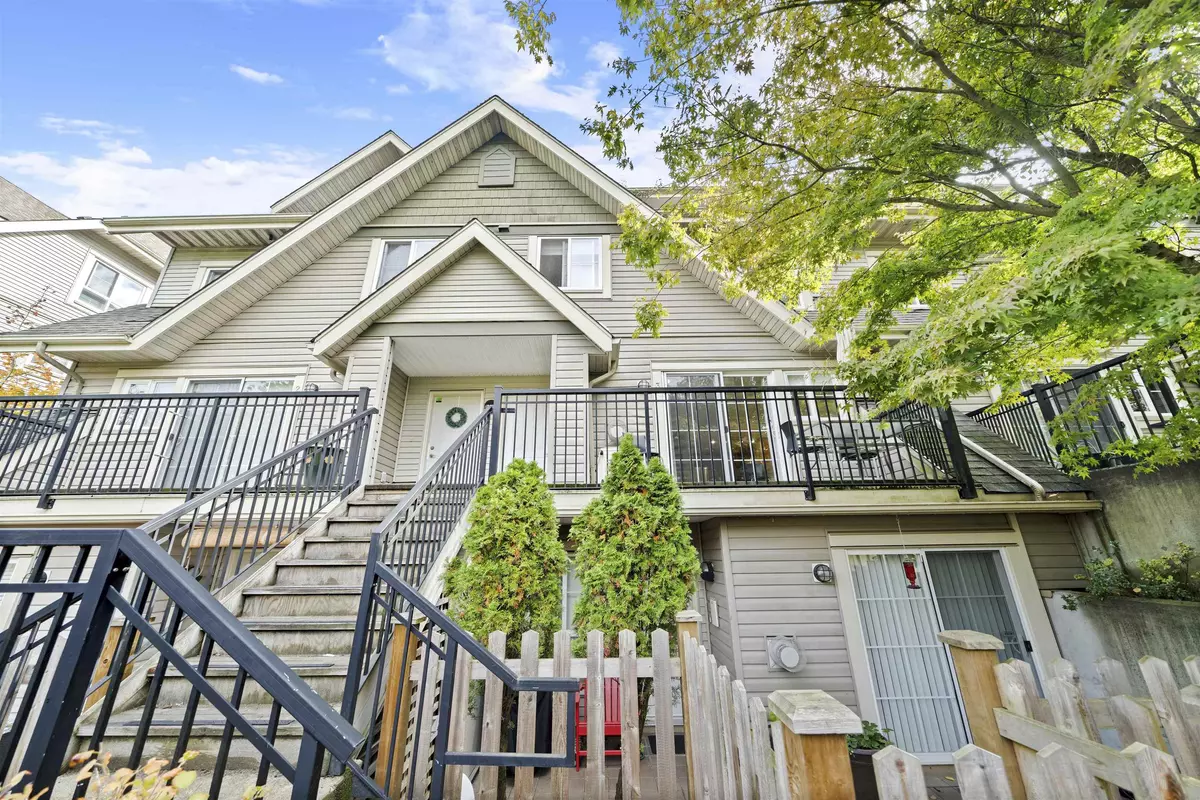
2 Beds
3 Baths
956 SqFt
2 Beds
3 Baths
956 SqFt
OPEN HOUSE
Sun Dec 22, 2:00pm - 4:00pm
Key Details
Property Type Townhouse
Sub Type Townhouse
Listing Status Active
Purchase Type For Sale
Square Footage 956 sqft
Price per Sqft $824
Subdivision Mclennan North
MLS Listing ID R2935060
Style 2 Storey
Bedrooms 2
Full Baths 2
Half Baths 1
Maintenance Fees $383
Abv Grd Liv Area 471
Total Fin. Sqft 956
Year Built 2003
Annual Tax Amount $2,110
Tax Year 2023
Property Description
Location
Province BC
Community Mclennan North
Area Richmond
Building/Complex Name TRELLIANES
Zoning ZLR11
Rooms
Basement None
Kitchen 1
Separate Den/Office N
Interior
Interior Features ClthWsh/Dryr/Frdg/Stve/DW, Refrigerator, Smoke Alarm
Heating Baseboard, Electric
Fireplaces Number 1
Fireplaces Type Gas - Natural
Heat Source Baseboard, Electric
Exterior
Exterior Feature Balcny(s) Patio(s) Dck(s)
Parking Features Garage; Single
Garage Spaces 1.0
Amenities Available Bike Room, Club House, Exercise Centre, Playground, Storage
View Y/N No
Roof Type Asphalt
Total Parking Spaces 1
Building
Dwelling Type Townhouse
Story 2
Sewer City/Municipal
Water City/Municipal
Locker Yes
Unit Floor 3
Structure Type Frame - Wood
Others
Restrictions Pets Allowed w/Rest.,Rentals Allwd w/Restrctns
Tax ID 025-761-099
Ownership Freehold Strata
Energy Description Baseboard,Electric

GET MORE INFORMATION

Agent | License ID: v33581
666 Burrard St, Suite 500, Vancouver, British Columbia V6C 3P6, Canada







