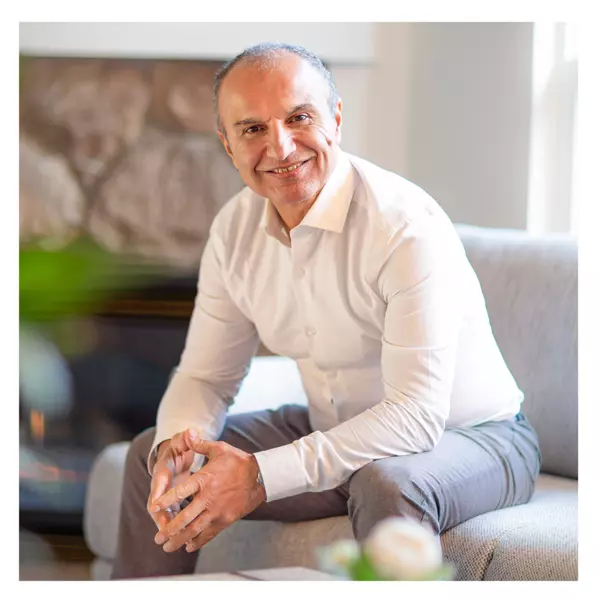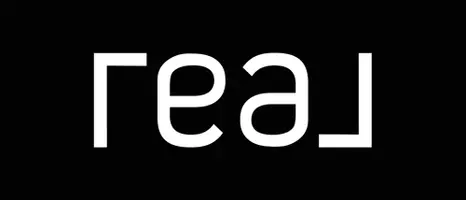
7 Beds
6 Baths
3,508 SqFt
7 Beds
6 Baths
3,508 SqFt
Key Details
Property Type Single Family Home
Sub Type House/Single Family
Listing Status Active
Purchase Type For Sale
Square Footage 3,508 sqft
Price per Sqft $652
Subdivision Whalley
MLS Listing ID R2932000
Style 2 Storey
Bedrooms 7
Full Baths 6
Abv Grd Liv Area 1,743
Total Fin. Sqft 3508
Year Built 2005
Annual Tax Amount $5,906
Tax Year 2024
Lot Size 7,575 Sqft
Acres 0.17
Property Description
Location
Province BC
Community Whalley
Area North Surrey
Zoning SF
Rooms
Other Rooms Patio
Basement Fully Finished, Separate Entry
Kitchen 3
Separate Den/Office N
Interior
Interior Features ClthWsh/Dryr/Frdg/Stve/DW, Garage Door Opener, Microwave, Oven - Built In, Smoke Alarm
Heating Baseboard, Radiant
Heat Source Baseboard, Radiant
Exterior
Exterior Feature Balcny(s) Patio(s) Dck(s)
Parking Features Garage; Double
Garage Spaces 2.0
Garage Description 17'1 X 21'3
Amenities Available Garden
View Y/N Yes
View CITY
Roof Type Asphalt
Lot Frontage 60.0
Lot Depth 130.0
Total Parking Spaces 5
Building
Dwelling Type House/Single Family
Story 2
Sewer City/Municipal
Water City/Municipal
Structure Type Other
Others
Tax ID 009-834-460
Ownership Freehold NonStrata
Energy Description Baseboard,Radiant

GET MORE INFORMATION

Agent | License ID: v33581
666 Burrard St, Suite 500, Vancouver, British Columbia V6C 3P6, Canada







