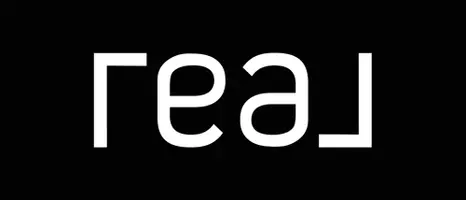6 Beds
9 Baths
5,184 SqFt
6 Beds
9 Baths
5,184 SqFt
Key Details
Property Type Single Family Home
Sub Type House/Single Family
Listing Status Active
Purchase Type For Sale
Square Footage 5,184 sqft
Price per Sqft $964
Subdivision Edgemont
MLS Listing ID R2912974
Style 3 Storey
Bedrooms 6
Full Baths 7
Half Baths 2
Abv Grd Liv Area 1,940
Total Fin. Sqft 5184
Year Built 2020
Annual Tax Amount $19,500
Tax Year 2023
Lot Size 8,050 Sqft
Acres 0.18
Property Description
Location
Province BC
Community Edgemont
Area North Vancouver
Zoning RSH
Rooms
Other Rooms Living Room
Basement Full
Kitchen 3
Separate Den/Office N
Interior
Interior Features Air Conditioning, ClthWsh/Dryr/Frdg/Stve/DW, Drapes/Window Coverings, Other - See Remarks, Pantry, Security System, Storage Shed, Swimming Pool Equip.
Heating Forced Air, Radiant
Fireplaces Number 1
Fireplaces Type Natural Gas
Heat Source Forced Air, Radiant
Exterior
Exterior Feature Balcny(s) Patio(s) Dck(s), Fenced Yard
Parking Features Garage; Double
Garage Spaces 2.0
Amenities Available Pool; Outdoor
Roof Type Torch-On
Lot Frontage 70.0
Total Parking Spaces 4
Building
Dwelling Type House/Single Family
Story 3
Sewer City/Municipal
Water City/Municipal
Structure Type Frame - Wood
Others
Tax ID 010-849-858
Ownership Freehold NonStrata
Energy Description Forced Air,Radiant

GET MORE INFORMATION
Agent | License ID: v33581
666 Burrard St, Suite 500, Vancouver, British Columbia V6C 3P6, Canada







