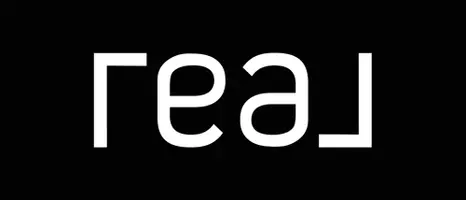
2 Beds
2 Baths
1,011 SqFt
2 Beds
2 Baths
1,011 SqFt
Key Details
Property Type Condo
Sub Type Apartment/Condo
Listing Status Active
Purchase Type For Sale
Square Footage 1,011 sqft
Price per Sqft $543
Subdivision Central Abbotsford
MLS Listing ID R2899706
Style 1 Storey,Corner Unit
Bedrooms 2
Full Baths 2
Maintenance Fees $515
Abv Grd Liv Area 1,011
Total Fin. Sqft 1011
Rental Info 100
Year Built 2009
Annual Tax Amount $2,013
Tax Year 2023
Property Description
Location
Province BC
Community Central Abbotsford
Area Abbotsford
Building/Complex Name The Element
Zoning RML
Rooms
Other Rooms Dining Room
Basement Full
Kitchen 1
Separate Den/Office N
Interior
Interior Features Clothes Dryer, Clothes Washer, Dishwasher, Drapes/Window Coverings, Refrigerator, Smoke Alarm, Stove
Heating Baseboard, Electric
Fireplaces Number 1
Fireplaces Type Electric
Heat Source Baseboard, Electric
Exterior
Exterior Feature Balcony(s)
Parking Features Garage; Underground
Garage Spaces 1.0
Amenities Available Elevator, In Suite Laundry
View Y/N No
Roof Type Asphalt
Total Parking Spaces 1
Building
Dwelling Type Apartment/Condo
Story 1
Sewer City/Municipal
Water City/Municipal
Unit Floor 208
Structure Type Frame - Wood
Others
Restrictions Pets Allowed w/Rest.,Rentals Allowed
Tax ID 027-811-611
Ownership Freehold Strata
Energy Description Baseboard,Electric
Pets Allowed Yes

GET MORE INFORMATION

Agent | License ID: v33581
666 Burrard St, Suite 500, Vancouver, British Columbia V6C 3P6, Canada







