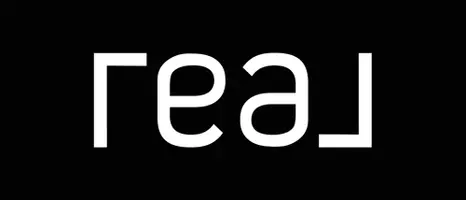
6 Beds
5 Baths
4,420 SqFt
6 Beds
5 Baths
4,420 SqFt
Key Details
Property Type Single Family Home
Sub Type House with Acreage
Listing Status Active
Purchase Type For Sale
Square Footage 4,420 sqft
Price per Sqft $2,262
Subdivision Hazelmere
MLS Listing ID R2900242
Style 2 Storey
Bedrooms 6
Full Baths 4
Half Baths 1
Abv Grd Liv Area 2,470
Total Fin. Sqft 4420
Year Built 2016
Annual Tax Amount $8,239
Tax Year 2024
Acres 4.64
Property Description
Location
Province BC
Community Hazelmere
Area South Surrey White Rock
Zoning A1
Rooms
Other Rooms Kitchen
Basement None
Kitchen 1
Separate Den/Office N
Interior
Interior Features ClthWsh/Dryr/Frdg/Stve/DW, Drapes/Window Coverings, Fireplace Insert, Garage Door Opener, Hot Tub Spa/Swirlpool, Pantry
Heating Natural Gas, Radiant
Fireplaces Number 4
Fireplaces Type Electric, Natural Gas
Heat Source Natural Gas, Radiant
Exterior
Exterior Feature Balcony(s), Patio(s)
Parking Features Garage; Double
Garage Spaces 4.0
Garage Description 31'5 x 25'6
Amenities Available Barn, Garden, Green House, Guest Suite, In Suite Laundry, Independent living, Playground, Storage, Swirlpool/Hot Tub
Roof Type Tile - Concrete
Lot Frontage 258.17
Lot Depth 784.78
Total Parking Spaces 20
Building
Dwelling Type House with Acreage
Story 2
Sewer Septic
Water Well - Drilled
Structure Type Frame - Wood
Others
Tax ID 012-447-111
Ownership Freehold NonStrata
Energy Description Natural Gas,Radiant

GET MORE INFORMATION

Agent | License ID: v33581
666 Burrard St, Suite 500, Vancouver, British Columbia V6C 3P6, Canada







