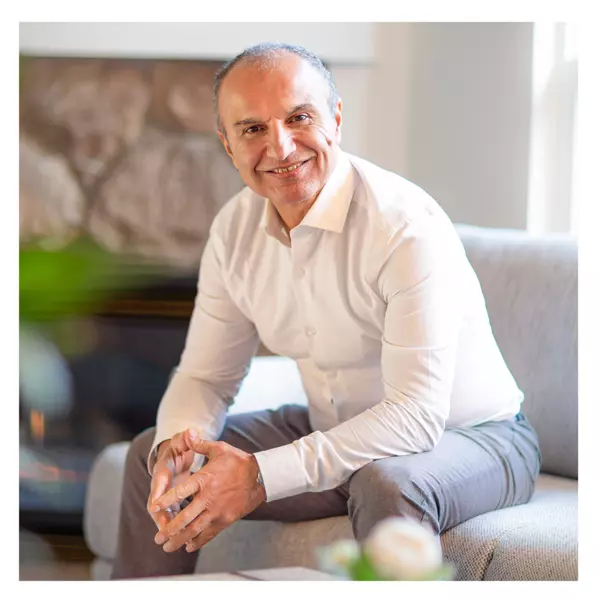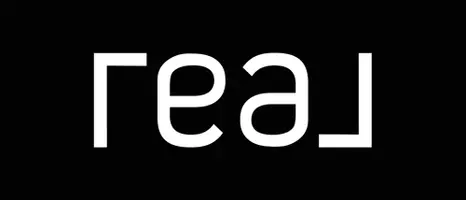
3 Beds
3 Baths
2,761 SqFt
3 Beds
3 Baths
2,761 SqFt
Key Details
Property Type Single Family Home
Sub Type House/Single Family
Listing Status Active
Purchase Type For Sale
Square Footage 2,761 sqft
Price per Sqft $1,593
Subdivision North Shore Pt Moody
MLS Listing ID R2898930
Style Rancher/Bungalow w/Bsmt.
Bedrooms 3
Full Baths 3
Abv Grd Liv Area 1,318
Total Fin. Sqft 2761
Year Built 1942
Annual Tax Amount $10,729
Tax Year 2024
Lot Size 3,900 Sqft
Acres 0.09
Property Description
Location
Province BC
Community North Shore Pt Moody
Area Port Moody
Zoning RS3
Rooms
Other Rooms Bedroom
Basement Full, Fully Finished
Kitchen 1
Separate Den/Office N
Interior
Interior Features Air Conditioning, ClthWsh/Dryr/Frdg/Stve/DW, Hot Tub Spa/Swirlpool, Microwave, Wet Bar
Heating Electric, Heat Pump
Fireplaces Number 3
Fireplaces Type Natural Gas
Heat Source Electric, Heat Pump
Exterior
Exterior Feature Balcny(s) Patio(s) Dck(s)
Parking Features Carport; Multiple, Open
Garage Spaces 2.0
Amenities Available Air Cond./Central, In Suite Laundry, Swirlpool/Hot Tub
View Y/N Yes
View BURRARD INLET
Roof Type Torch-On
Lot Frontage 45.0
Lot Depth 88.0
Total Parking Spaces 4
Building
Dwelling Type House/Single Family
Story 2
Sewer City/Municipal
Water City/Municipal
Structure Type Frame - Wood
Others
Tax ID 011-148-985
Ownership Freehold NonStrata
Energy Description Electric,Heat Pump

GET MORE INFORMATION

Agent | License ID: v33581
666 Burrard St, Suite 500, Vancouver, British Columbia V6C 3P6, Canada







