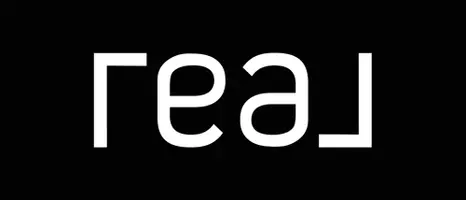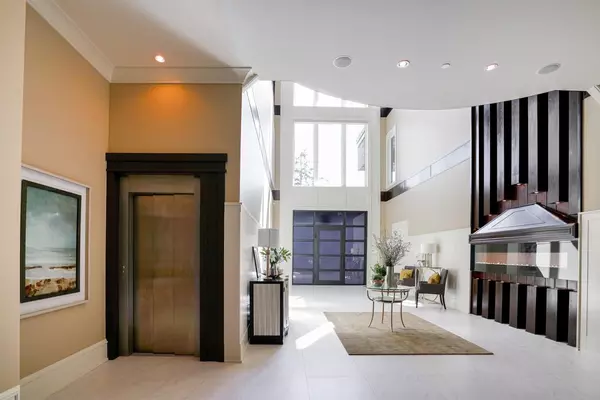5 Beds
9 Baths
8,427 SqFt
5 Beds
9 Baths
8,427 SqFt
Key Details
Property Type Single Family Home
Sub Type House/Single Family
Listing Status Active
Purchase Type For Sale
Square Footage 8,427 sqft
Price per Sqft $711
Subdivision White Rock
MLS Listing ID R2885973
Style 3 Storey
Bedrooms 5
Full Baths 6
Half Baths 3
Abv Grd Liv Area 3,134
Total Fin. Sqft 8427
Year Built 2016
Annual Tax Amount $20,553
Tax Year 2023
Lot Size 9,443 Sqft
Acres 0.22
Property Description
Location
Province BC
Community White Rock
Area South Surrey White Rock
Zoning RS1
Rooms
Other Rooms Dressing Room
Basement None
Kitchen 2
Separate Den/Office Y
Interior
Interior Features Air Conditioning, ClthWsh/Dryr/Frdg/Stve/DW, Drapes/Window Coverings, Heat Recov. Vent., Hot Tub Spa/Swirlpool, Oven - Built In, Security System, Sprinkler - Inground, Vacuum - Built In, Wet Bar
Heating Heat Pump, Radiant
Fireplaces Number 10
Fireplaces Type Electric, Natural Gas
Heat Source Heat Pump, Radiant
Exterior
Exterior Feature Balcony(s), Fenced Yard, Patio(s) & Deck(s)
Parking Features Add. Parking Avail., Garage; Triple, RV Parking Avail.
Garage Spaces 4.0
Garage Description 22'11 x 40'1
Amenities Available Air Cond./Central, Elevator, Exercise Centre, Garden, Pool; Outdoor, Sauna/Steam Room, Swirlpool/Hot Tub, Wheelchair Access
View Y/N Yes
View Panoramic Ocean View
Roof Type Torch-On
Total Parking Spaces 10
Building
Dwelling Type House/Single Family
Story 3
Sewer City/Municipal
Water City/Municipal
Structure Type Frame - Metal,Frame - Wood
Others
Tax ID 010-316-035
Ownership Freehold NonStrata
Energy Description Heat Pump,Radiant

GET MORE INFORMATION
Agent | License ID: v33581
666 Burrard St, Suite 500, Vancouver, British Columbia V6C 3P6, Canada







