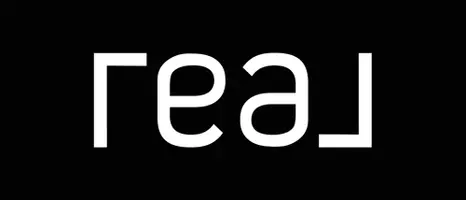
2 Beds
2 Baths
833 SqFt
2 Beds
2 Baths
833 SqFt
Key Details
Property Type Condo
Sub Type Apartment/Condo
Listing Status Active
Purchase Type For Sale
Square Footage 833 sqft
Price per Sqft $837
Subdivision Port Moody Centre
MLS Listing ID R2826279
Style End Unit
Bedrooms 2
Full Baths 2
Maintenance Fees $487
Abv Grd Liv Area 833
Total Fin. Sqft 833
Year Built 2007
Annual Tax Amount $2,107
Tax Year 2022
Property Description
Location
Province BC
Community Port Moody Centre
Area Port Moody
Zoning CD36
Rooms
Basement None
Kitchen 1
Separate Den/Office N
Interior
Interior Features ClthWsh/Dryr/Frdg/Stve/DW
Heating Baseboard
Fireplaces Number 1
Fireplaces Type Gas - Natural
Heat Source Baseboard
Exterior
Exterior Feature Balcony(s)
Parking Features Garage; Underground
Garage Spaces 2.0
Amenities Available Club House, Elevator, In Suite Laundry, Storage
View Y/N Yes
View Trees
Roof Type Asphalt
Total Parking Spaces 2
Building
Dwelling Type Apartment/Condo
Story 1
Sewer City/Municipal
Water City/Municipal
Unit Floor 409
Structure Type Frame - Wood
Others
Restrictions Pets Allowed,Rentals Allowed
Tax ID 026-944-693
Ownership Freehold Strata
Energy Description Baseboard
Pets Allowed 2

GET MORE INFORMATION

Agent | License ID: v33581
666 Burrard St, Suite 500, Vancouver, British Columbia V6C 3P6, Canada







